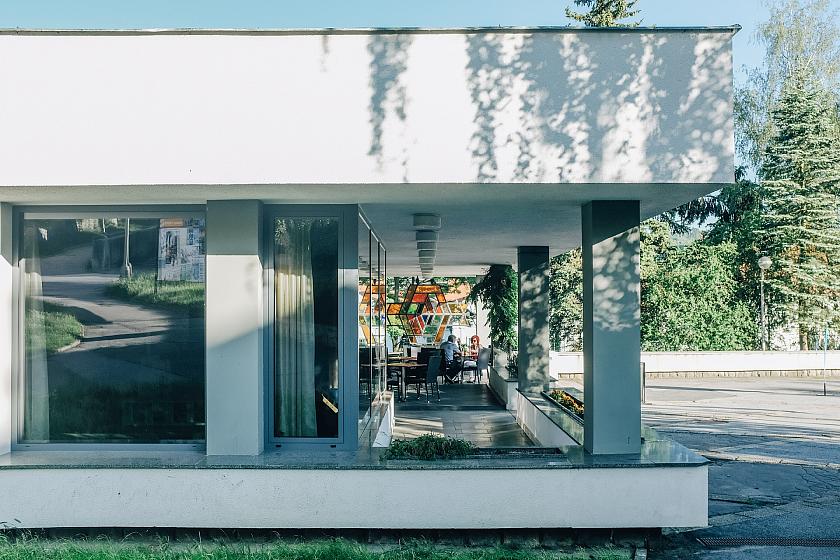The 5 kilometre-long walking route will take you approximately 2 hours (possibly longer if you spend the time visiting the cafés or restaurants located in the buildings along the route). You can finish your walk by jumping into the pool found at the last point of the route.
Through Krumlov in search of modern architecture
Krumlov is not just about "old" architecture. In the last hundred years, high-quality buildings in the Functionalism style and structures drawing on the Brussels style have also been erected here. The walk leading to these examples of architecture will acquaint you with the history of 20th century Krumlov.
Author: Nikolaus Zdekauer, rok výstavby: 1937
The villa in Horská Street was built in 1937 according to a design by Nikolaus Zdekauer. He designed it for the family of one Hilde Steinbrecher. The house is perched on a slope and unusually combines elements of functionalism and traditional architecture. The corner windows and the simple facades are particularly modern. The hipped roof, which extends well beyond the walls of the house and is articulated by historicizing dormers known as 'ox-eye', is, on the other hand, rather conservative. The flat roof, typical of functionalism, could not be used here because of its proximity to the historic core. The original German inhabitants only lived in the villa for a short time. Because Hilde and her husband claimed German citizenship, the villa was confiscated from them after the Second World War. For many years it was a nursery, but nowadays the house is privately owned and unfortunately dilapidated.
Synagogue
author: Victor Kafka, construction period: 1908-1909
The Krumlov Synagogue was completed in 1909 based on the project of the architect Victor Kafka. Although it was designed in the Neo-Romanesque style, its interior contains Art Nouveau elements, and as it was one of the first reinforced concrete buildings in what was then Austria-Hungary, it can also be classified as a modern structure. The fate of this building was sad – it was looted after the Nazi occupation of Krumlov and then served as a warehouse for a lengthy period during the communist era. After 1990, it was returned to the Jewish community and in 2012 it underwent complete renovation. Today, it houses an exhibit about Krumlov Jews, concerts are held here, and there is also a pleasant café with terrace and children's playground.
Nové domovy (New Homes)
author: Architekturbüro der "Neuen Heimat" Linz in collaboration with Dr. Ing. Wilibert Platzer, construction period: after 1941
The period during which Krumlov was part of the Third Reich also left its mark on Krumlov's architecture – the apartment buildings, known as Nové Domovy, which were built in the 1940s in the city area called Horní Brána. They were intended for German resettlers who "returned" to the Reich from the Austrian region of Tyrol. The originally planned construction of a large urban complex of 105 apartments was only partially realised. The authors of the design were Austrian architects who designed the houses in Heimatstil style, a typical German style of that era. The complex thus stands out from the rest of the Krumlov architecture not only for its unusually long floor plan. At the same time, however, visible efforts to assimilate with the style of Krumlov houses are apparent – on one of the houses we can find, for example, a historic bay window with illusory rustication.
City Hall
author: Bohumil Böhm, construction period: 1976-1979
The complex of buildings on the embankment of Hornobranský pond, originally the seat of the district council of the communist party of Czechoslovakia (OV KSČ), today a City Hall, bank and hotel, is the work of architect Bohumil Böhm. It was designed between 1976 and 1978, and was inaugurated at the end of 1979. The arrangement of the buildings here resulted from its internal function – the architect designed a grouping of four masses, three of which are directly connected, while the fourth is only symbolically connected to the rest, with a link across the road. The building complex is carefully set into the surrounding area and contains a number of high-quality architectural elements, such as a terraced arrangement of floors and a floor significantly protruding in front of the ground floor, supported by pilasters and divided by a strip of windows with pillars in-between. The restoration works to the façades, which took place in recent years, unfortunately somewhat overwhelmed the original appearance of the buildings.
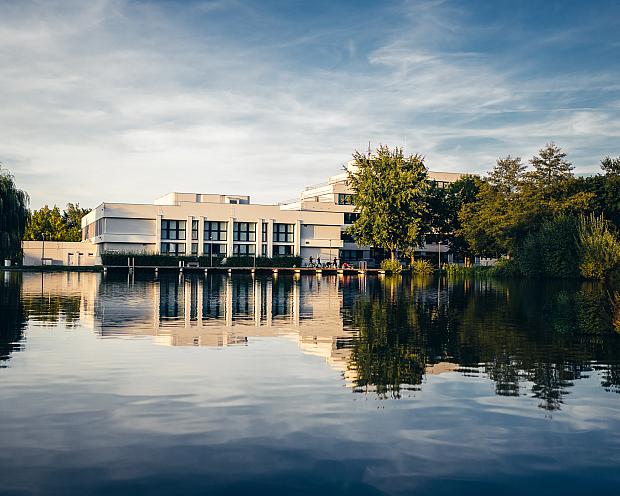
Bus station
author: ateliér A8000, construction period: 2018-2019
The bus station was built on the plot opposite the hospital in 1963-1966, before which it was located on the square and through which all traffic flowed until the construction of Objížďková Street (1958-1964). The original station was considerably oversized and, after fifty years of operation, was not in good condition. Therefore, in 2018, a complete reconstruction of the station was started based on the project of the A8000 studio. A car park was created in the northern part of the station and the number of platforms was reduced. The newly created platforms now feature an overhand covering, which resemble arcades in their shape and thus hark back to the Renaissance essence of Krumlov. During project designing, the architects thought about the impact of the building on the environment – the membrane of the shelter is recyclable, rainwater is drained into underground tanks and reused for irrigation. The architects proceeded here with a sense and attention to detail.
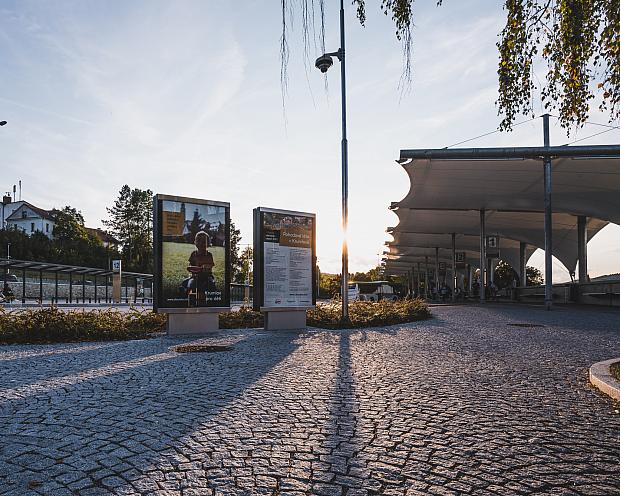
Švadlenka (Seamstress)
author: Jakub Marek, construction period: 1936
Right in the historical core of the city, on one of the most important streets, stands a new Functionalism building from 1936. Architect Jakub Marek placed it in the courtyard of the former hospital, which was abolished in the early 1920s. It is a one-storey building, the street façade of which is almost entirely glazed. The supporting columns, which are drawn into the interior, made it possible to build a huge glass strip. At first glance, it is clear that this is an adjustment dating from the 20th century, yet the building does not interfere in any way and fits well among the Baroque and Renaissance façades of the surrounding houses. As a gallantry shop operated here for many years, the building was called Švadlenka (in Czech Seamstress). Today, there is a café behind the glass shop window.
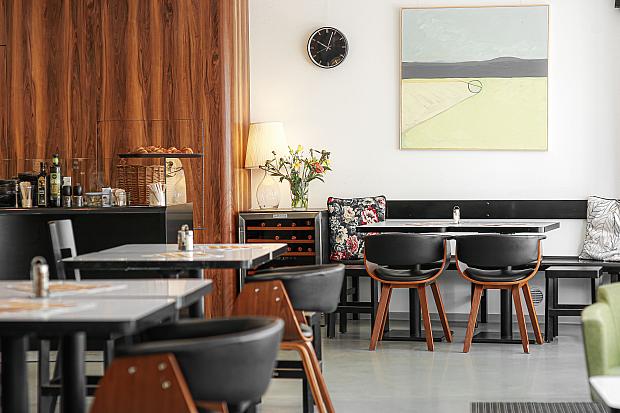
Žaludův Dům House
author: Alexander Rott, construction period: 1930
In contrast to Švadlenka, Žaludův Dům House, located in the upper part of Latrán, only reveals the period of its origin to very attentive passers-by. Here, too, there is a glass shop window on the ground floor, but on the upper floors the house attempts to look historical and fits very well into the context of the surrounding buildings. However, it was built in 1930 based on the project of architect Alexander Rott. A Renaissance house originally stood in its place, however, it did not suit the owner, merchant Leopold Žalud, well enough. He wanted to build a brand new and modern department store on Latrán. It is a mystery how the demolition of a completely preserved Renaissance house could have escaped the then city conservator. Although thanks to his inattention we have another interesting example of inter-war architecture in the historic city centre.
Depo
author: A4, Tomáš Novák, construction period 2012-2013
At first glance it is hardly evident, but the house on the bend of Latrán Street is a new building built between 2012 and 2013. A new building of such size right in the historic city centre is quite exceptional in the post-war history of Krumlov. The architects planted it on a plot on which a fully-fledged house had never previously been found. Part of the plot extends to an area where the pond was located until the beginning of the 17th century, and part of today's building then adjoins the original city walls. The house looks historical, yet modern technologies have been used in its construction, a construction that largely comprises reinforced concrete. The exterior of the house is very carefully and pleasingly set in the historical environment of Latrán, while its interior, on which the architects collaborated with designer Jiří Paclík, is an interesting industrial space.
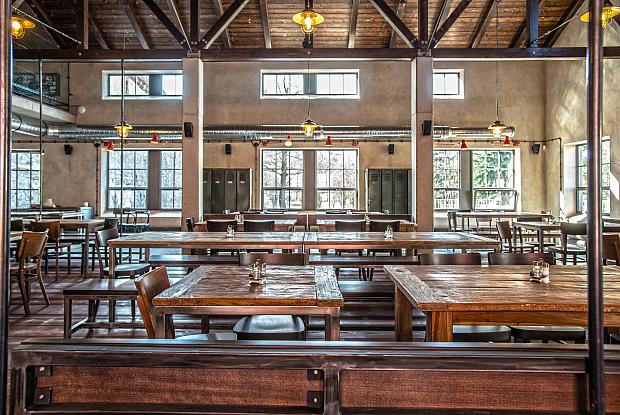
Luna cinema
author: Bohumil Böhm, construction period: 1974-1976
The Luna cinema, formerly the Družba cinema, was built between 1974 and 1976 as part of the ‘Akce Z’ based on the plans of architect Bohumil Böhm, the author of the municipal office complex. The building is partly supported by a skeletal structure that was decorated with a number of art works by local but prominent artists, which have been largely preserved to this day. The architect’s design took into account the sloping terrain, making it possible to place a service basement in the south-eastern part of the building. In the direction of the city, a façade opens with an evenly divided strip of windows with a view of the hustle and bustle of Objížďková Street. In the western part of the building, there is a cinema hall, which, despite its vastness, does not look overly bulky. In 2015, a meticulous renovation of the building was completed based on the project by Tomáš Novák and, in addition to the cinema, a café is also located here.
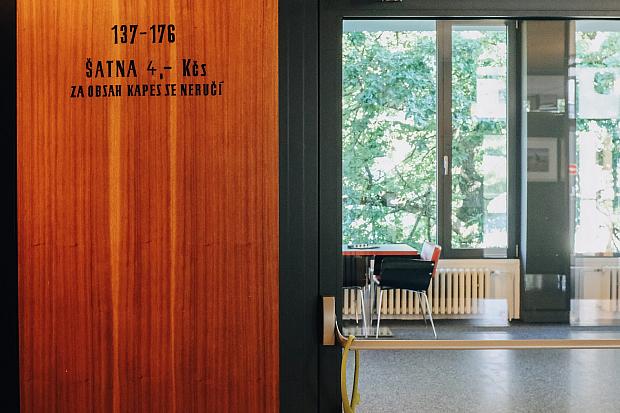
Hotel Vyšehrad
author: Josef Opatřil, construction period: 1966-1969
Today, the dilapidated building of the then hotel Vyšehrad, inspired by the Brutalist architectural style, was built between 1966 and 1969. The author of the project was Josef Opatřil, a pupil of Bohuslav Fuchs. He designed a building that consisted of three parts on an irregular floor plan – a three-storey residential part, a restaurant with a large terrace and a hotel hall that connects the two. With this layout, Opatřil reacted to the sloping terrain and the already existing surrounding roads. In the Normalisation era, it was a luxury accommodation facility with 130 beds and 270 seats in the hotel restaurant. Many artists are responsible for the artistic décor of the hotel. It was privatised after 1989 and, unfortunately, has been falling into disrepair since the late 1990s – today, it is in a desolate state.
Nursing homes
author: Ladislav Lábus, Lenka Dvořáková, Zdeněk Heřman, construction period: 1995-1997
Nursing homes were built in Vyšehrad in 1997. They were realised on the basis of architectural competition winner, architect Ladislav Lábus, and his collaborators. The complex of houses is divided into four volumes – one contains common areas, the other three are residential and connected by walk-through links. Their layout aims to evoke the curvature of Krumlov's streets, while the broken division of the façades is based on the painting of Egon Schiele's Krumlov houses. All 42 apartments can be entered through a glass courtyard balcony. The apartments are small, but not tiny – in each living room there are two windows, from which there is a view of Krumlov Castle. The architects tried to prevent the buildings from resembling a hospital atmosphere and strove to make them feel pleasant to their inhabitants. Their architecture is simple, yet impressive. The house received the Grand Prix of the Society of Czech Architects for 1997.
Swimming pool
author: Sportprojekt (Krásný, Bolcha), construction period: 1988-1991
The construction of the Krumlov indoor swimming pool began shortly before the Velvet Revolution and was completed in 1991. The project documentation of the building was prepared by architects Krásný and Bolcha from Sportprojekt Praha. They used a steel structure for the construction, thanks to which the building can face south through a large glass wall. Despite the fact that many years have passed since the building’s construction, interesting details are still to be found here – whether they be the red-green colour scheme of the interior and exterior of the building, the navigation graphics or the artistic decorative elements. These include the metal relief of sculptor Jiří Prachar, located on the façade at the entrance, and the ceramic reliefs by Miroslav Páral, which decorate the walls of the hall of the large swimming pool. Even the system of ventilation pipes in front of the northern façade has the character of a statuary.
- sights
- architecture
- history
- arts
- refreshments en route
Points of interest
- Paving the city centre – When walking through the city centre, look carefully where you step! The majority of the street paving in the centre, including Široká, Soukenická and Dlouhá streets, looks ancient, but dates back to around 1990. Its design was created by architect Hana Zachová, who created truly timeless paving while avoiding copying old patterns or, on the contrary, making them too modern and out-of-place.
- Monasteries – The complex of monasteries of the Order of Friars Minor, and the Order of Saint Clare, began to be established in Krumlov as early as the Middle Ages, and in the course of time, a number of diverse architectural styles and stories formed here. In recent years, the dilapidated complex has been completely, and meticulously, repaired. For these renovation works, it was awarded the Monument of the Year 2015 prize. The monastery gardens, arranged by Jiří Olšan, are also worth a visit.
- Wine bar U Luny – If it hadn’t been for the 1990s reconstruction into what is now a bank, we could have seen a magnificent work of post-war architecture here as well. The building connecting the two prefabricated houses was built in the 1960s, and a strip window stretched across its entire floor.
- Post office – Since the beginning of the century, a three-storey apartment building by architect Kafka (the author of the Synagogue) had stood here. At the beginning of the 1990s, however, it was reduced in height and rebuilt as a city monument by the architect Václav Girs. The current house does not deviate so much from the low development of the street, but at the same time it does not represent any architectural enrichment to the city.
- Sculpture titled ‘Family’ – In Za Nádražím Street, on the recently renovated square, stands a sculpture by architect Kročák featuring a group of statues titled ‘Family’. The work was created in 1976 and is one of many with which sculptor Stanislav Zadražil enriched Krumlov's public space.
- Housing developments aka ‘Paneláky’ (Czech prefab apartment block) – After the comprehensive redevelopment programme of the historic core of Krumlov proved unprofitable in the early 1960s, the construction of housing developments began on the outskirts of the city. The historical core of Krumlov is thus surrounded by a number of housing developments created in the second half of the 20th century. The first to be built was the Vyšný housing development, unique for its ceramic house signs located above the building entrances. Shortly afterwards (1961), the Vyšehrad housing development was created nearby. The largest residential complex was built in Plešivec, where over 1,000 housing units were built between 1966 and 1979 based on the project of the prominent South Bohemian architect Bohumil Böhm. Also of note is the panel construction in Špičák, which is located very close to the historic core and for which the frequently used module T 06 B, characterised by the strip appearance of the façade, was used. We can also find a larger complex of prefabricated houses in Za Nádražím Street and in the Mír housing developments. In addition to apartment blocks from the late 1980s, there is also a housing complex from the 1990s, characterised by distinctive colours, a post-modern play with shapes and an effort to place shops and services on the ground floor.
